Renovation
The guiding principles of the renovation echo the spirit of Royston's philosophy of landscape design: to promote environmental stewardship and to foster a sense of communion with nature and community between visitors. Trees and shrubs were selectively removed to improve erosion control, while the quarry walls were graded to mitigate rockfall hazard. In the process, care was taken to protect tree roots and to monitor any impact on the vulnerable animal populations that have made the quarry home, such as black salamanders, owls, kestrels, hawks, and woodrats.
The renovation retained as many elements of Royston's design as possible, while restoring the aesthetic impact of the marble walls and redwoods. Those changes that have been made to the structure and materials of the original Amphitheater improve accessibility and comfort and will allow for a greater variety of events.
There are preliminary plans in place for a second phase of renovations, estimated to begin in 2021, though funding is not currently available. This phase would entail building a concessions and kitchen facility just east of the redwood "lobby," as well as a wide pedestrian bridge into the site. This bridge would further improve accessibility and would create another gathering space in the vicinity of the theater. This phase would also update the Amphitheater's PA system and the technological infrastructure of the stage. This "smart stage" could even allow for professors, students, or performance groups to connect their own devices and audio equipment to the PA system.
Navigate through the colored markers on the image below to learn more about the changes that have been made to the landscaping and infrastructure of the Amphitheater.
Guiding Principles
Respect the Campus Framework: Establish a “Center of Student Life” that will inspire visitors, engage daily student experience, and strengthen physical connection with the greater campus; while respecting the natural forest system of which the site is a part.Preserve Site Character: Expand capacity and infrastructural development for the amphitheater without compromising the intimate, immersive, spiritual and ‘magic’ quality of the landscape experience and the quirky spirit of the historic amphitheater design.
Promote Stewardship through Integrated Sustainable Design: Protect the landscape setting, promote environmental awareness and stewardship, and create a comprehensive and innovative approach to sustainable infrastructure.
Encourage Student Engagement and Program Diversity: Provide for a broad spectrum of use from casual, daily use to performance through site development and infrastructure that is flexible and multi-use in nature.
Support Financial Feasibility: Respond to campus financial goals and achieve operational sustainability through effective management of resources.
Establish Safety, Security and Universal Access: Provide universal access, a positive, safe place to learn, explore, and share; and prioritize broad student use and awareness.
Construction Photographs
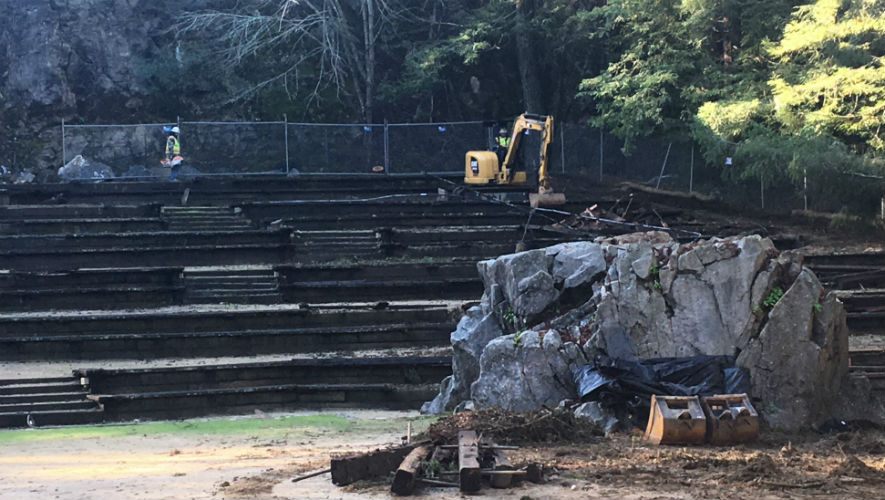 Demolition begins.
Demolition begins.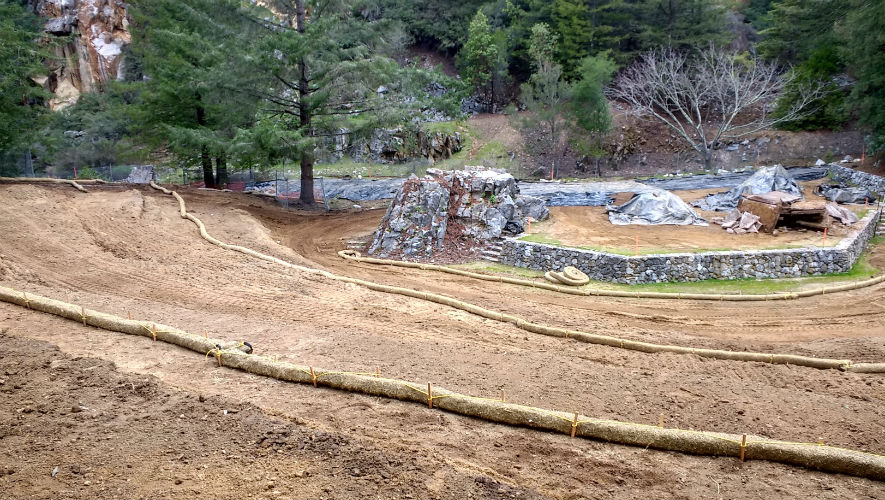 Grading completed.
Grading completed.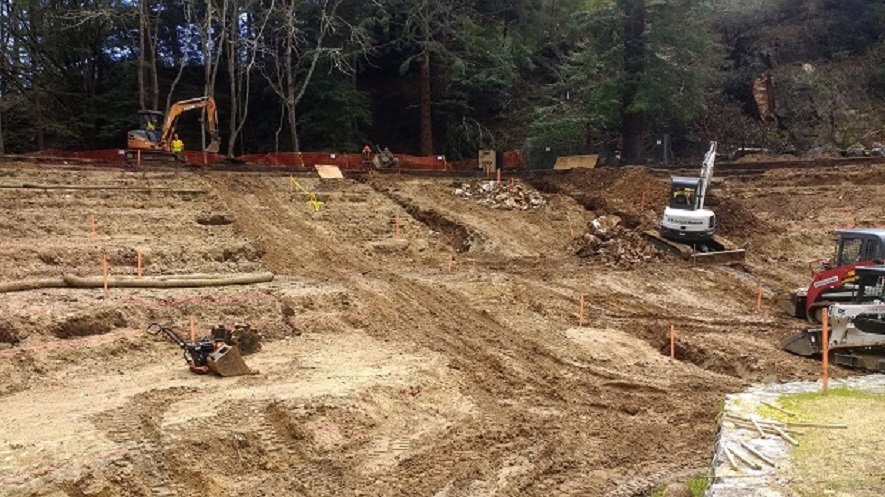 Grading continues for bench seating in amphitheater. Trenching begins for electrical mains in bowl.
Grading continues for bench seating in amphitheater. Trenching begins for electrical mains in bowl.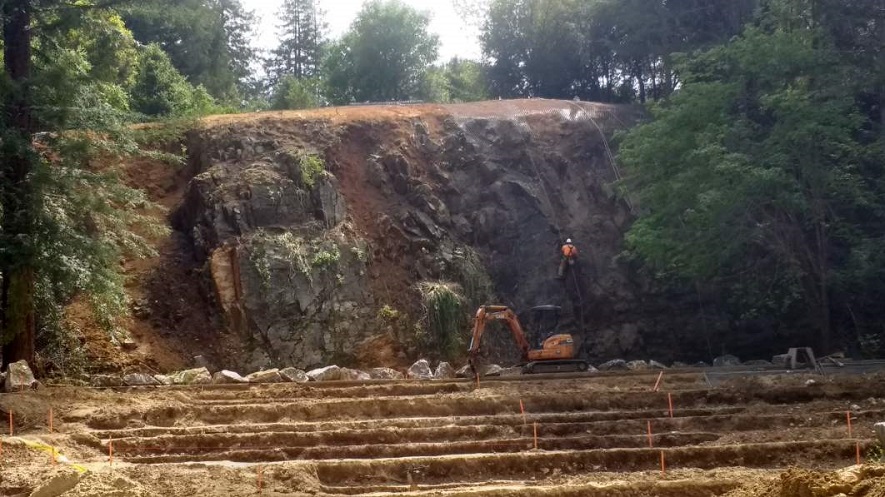 Slope protection completed.
Slope protection completed.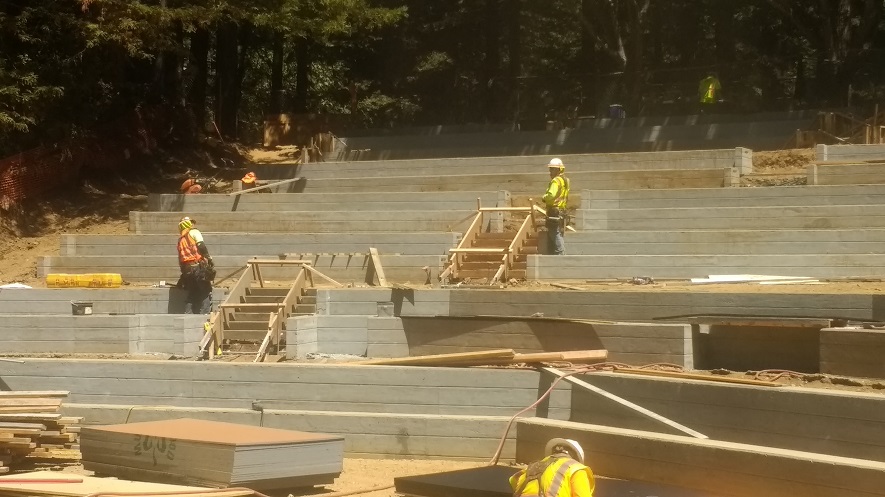 Installing forms to pour concrete stairs.
Installing forms to pour concrete stairs.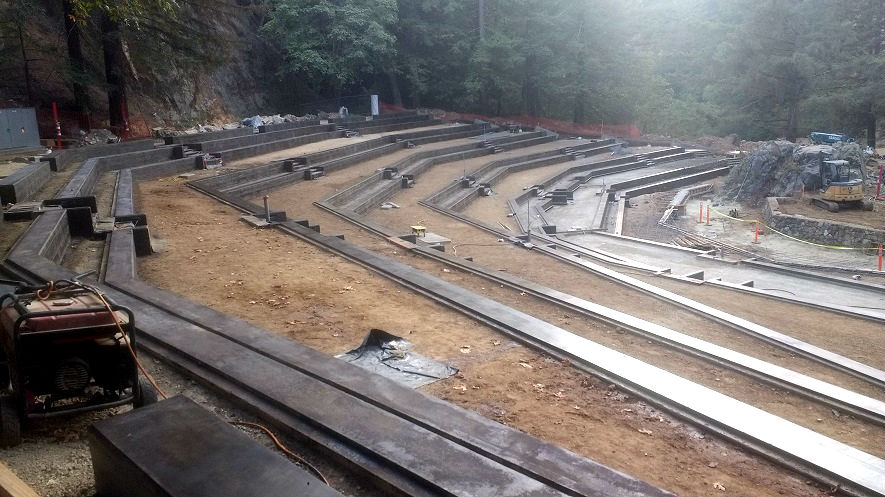 A view from the top, nearing completion.
A view from the top, nearing completion.